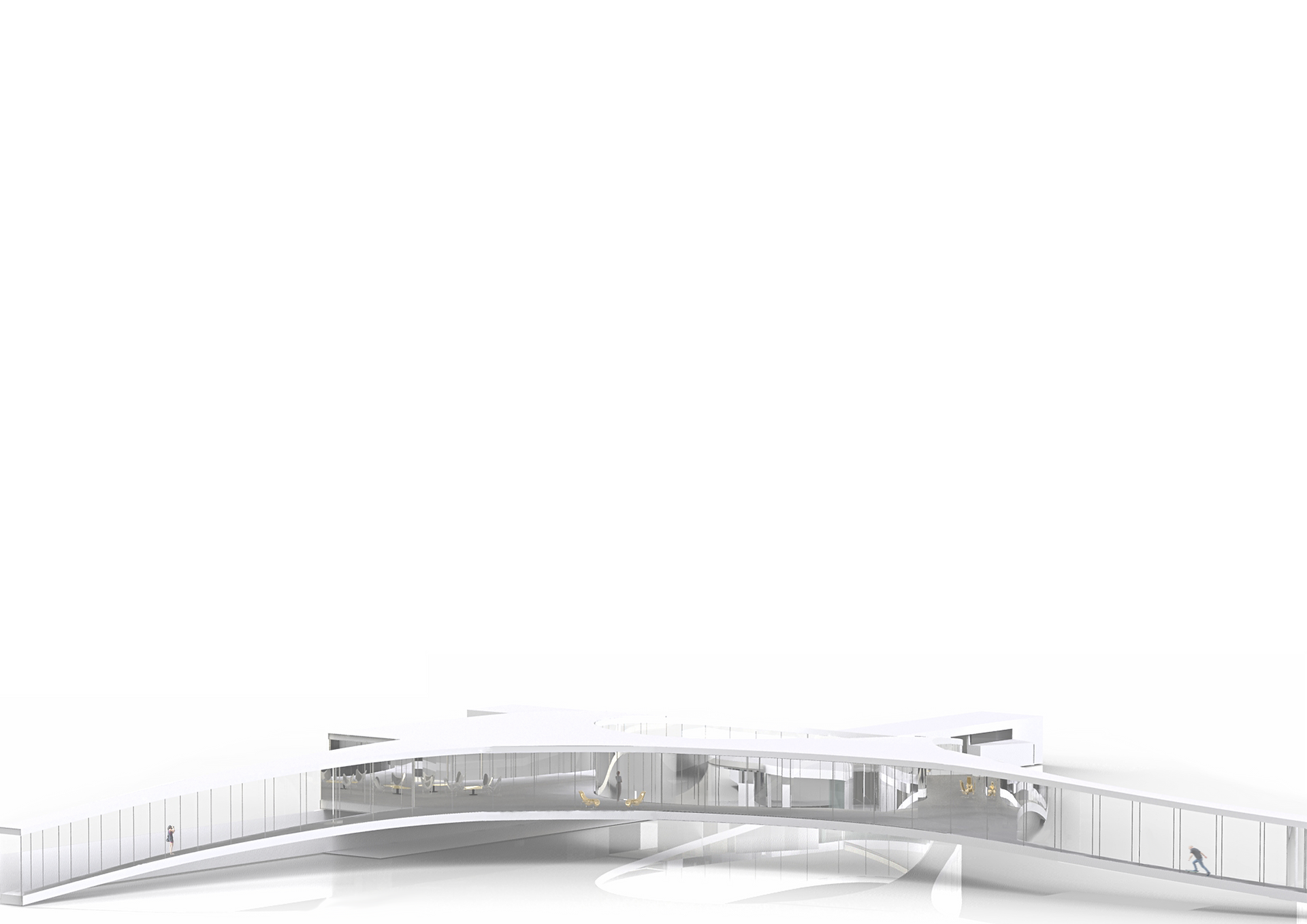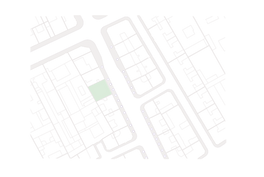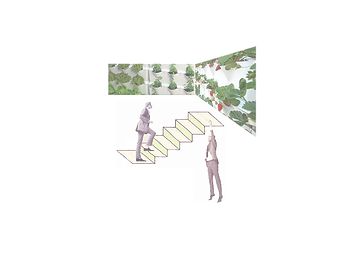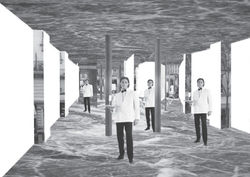top of page

francisco gutierrez flores, oarchia.com


© 2013 by Francisco Gutiérrez Flores _ Architect.



The intervention consist on extend the restaurant (placed at Paris) along the whole private land, respecting OMA intervention at ground floor.
The new floor plan design create a transmaterial architecture between a new open green area at the right side and the new restaurant. The green area get three floors high inserting the open space inside the building. Second and third floor are part of a new culinary school. The last four floors are created to be used as a private culinary residence.
Vertical panels at the facade covered by glass are created to be used as private crops to cultivate indoors vegetables.
LE DAUPHIN PLAN



OMA INTERVENTION



 |
|---|
 |
 |
 |
 |
 |
 |
 |
 |
 |
 |
 |
|---|
 |
 |
 |
 |
bottom of page